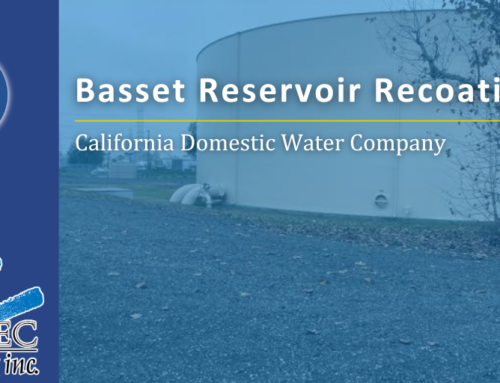Rowland High School Additions
PBK Architects
Civiltec has been aiding education facilities across California for more than 30 years. Our recent work has brought us to the completion of Rowland High School’s $55 million revitalization project. The total area of the school site is approximately 38 acres. The total area of the site impacted is approximately 9 acres. The proposed renovations will mark a major shift in the outward appearance, student life, educational offerings, community interface and the 21st century readiness of the Rowland High School campus.
Working with PBK, Civiltec completed this project within three phases while the school was fully operational. Services included the demolition, paving and drainage plans for the impacted areas in order to construct the new two-story Administration/Library Building, Cafeteria/Theater Building, two-story Classroom Wing, Associated Student Body room, Special Education Building, Campus Quad, and reconstruction of the school’s main parking lot. Additional tasks include ADA compliance, a new custodial compound, and stormwater mitigation services.
Check out some photos from the grand opening here: https://www.rowlandschools.org/apps/pages/index.jsp?uREC_ID=30676&type=d&pREC_ID=526744



